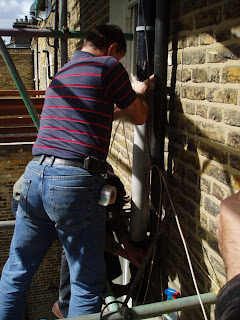It's a tough choice - quality of life vs. saving money (we are renting the scaffolding by the week). Because of the cash flow situation right now, we can only do one at a time - not both at the same time. Here are the issues:
- It turns out the plumbing will actually cost almost 3x more than finishing the roof - after a long discussion, we think it makes more sense to finish what we can afford at the moment, rather than do only part of the plumbing - one point for the roof.
- If we can finish the roof, then every week we'll have more money to apply towards the plumbing by saving on the scaffolding - another point to the roof.
- The breathable membrane (that has been keeping the roof watertight without the slates) is rated for up to 4 months of exposure to the UV rays in the sun. It's almost exactly 3 months today, so we should really get them covered within the next month. Another point to the roof.
- If we finish the plumbing we can take a hot shower in the flat - one point to the plumbing.
Looks like when I return to London on Saturday, I'll be spending the next 2.5 weeks on the roof finishing it with the goal of getting the scaffolding down before I head back to New York...



































