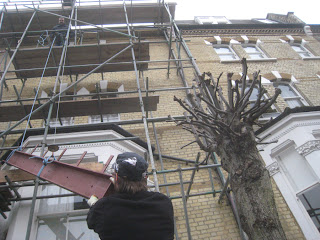So the structural design calls for the concrete beam (which stiffens and consolidates the top of the brick wall), and then bolted to that is the steel ring beam, which provides additional lateral stiffening to prevent the roof from kicking out the walls. The way the building was originally built, the wooden ceiling joists did this job--but we have now removed all of them! These pieces of steel are much larger and heavier than the 3 sections of our beam. These are "c" shapes known as channels and because they are cut to 4 meter (12ft) and 3 meter (9ft) lengths they are extremely heavy.
I flew in last night, and first thing this morning went to meet one of our Polish structural crew to go rent an electric hoist. Our plan is to attach that to the top of the scaffold and then hoist it up the outside of the building and then into the flat.
 |
| The steel delivery |
 |
| Takes three guys to lift one piece |
 |
| Tying the 1st beam to the rope and hoist |
 |
| Here goes the 1st one... |
 |
| Up and away! |
 |
| When the steel is properly balanced it only takes one guy to guide it |
 |
| We staged a guy on each level of the scaffold to guide the pieces as they go up. |
 |
| Jimmy is in front of the window |
 |
| One of the smaller 3 meter pieces through the window. |